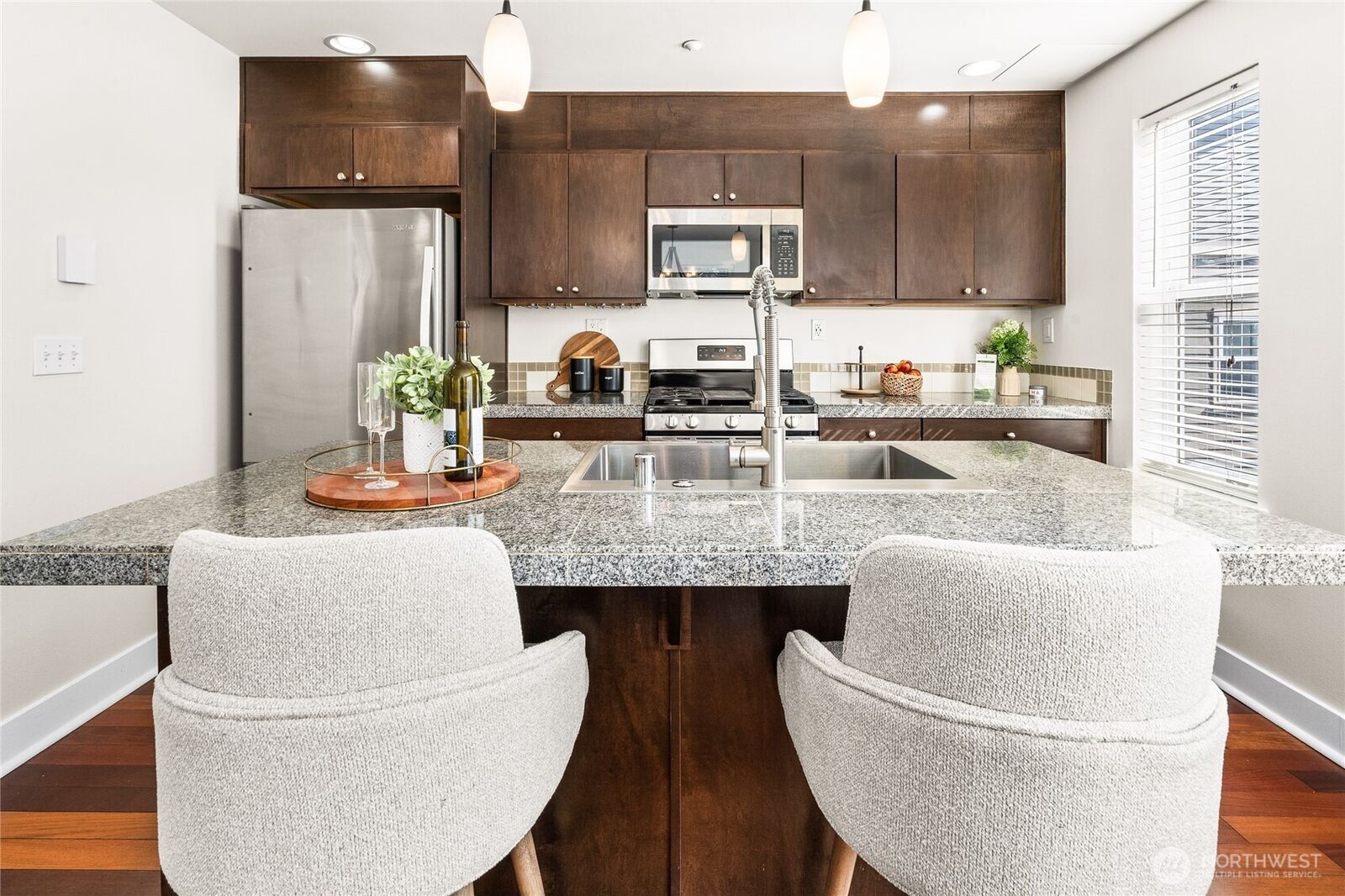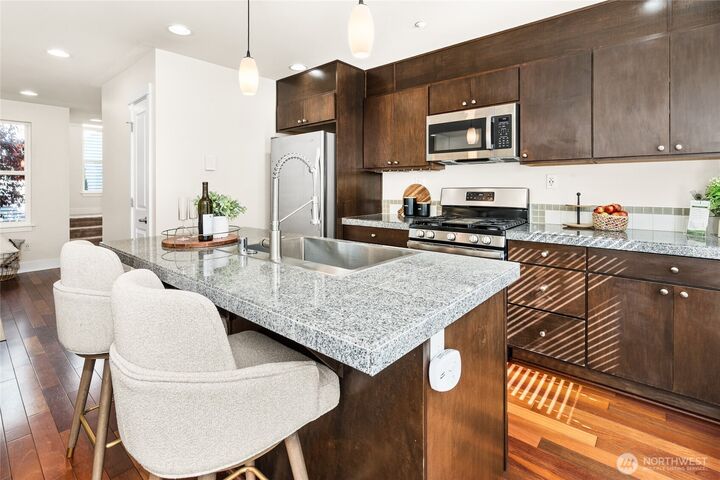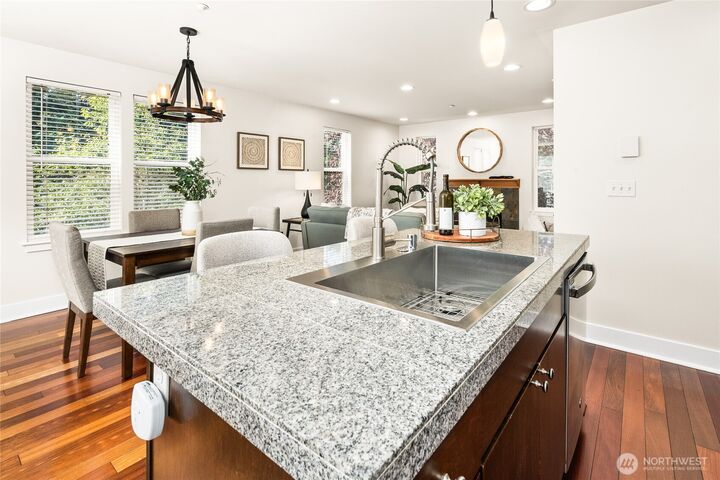


Sold
Listing Courtesy of:  Northwest MLS / Windermere Real Estate Shoreline / Kate Ledbetter and Windermere R E Mount Baker / Windermere Real Estate / Shoreline / Gina Cantara
Northwest MLS / Windermere Real Estate Shoreline / Kate Ledbetter and Windermere R E Mount Baker / Windermere Real Estate / Shoreline / Gina Cantara
 Northwest MLS / Windermere Real Estate Shoreline / Kate Ledbetter and Windermere R E Mount Baker / Windermere Real Estate / Shoreline / Gina Cantara
Northwest MLS / Windermere Real Estate Shoreline / Kate Ledbetter and Windermere R E Mount Baker / Windermere Real Estate / Shoreline / Gina Cantara 808 N 145th Lane Shoreline, WA 98133
Sold on 11/14/2025
$580,000 (USD)
MLS #:
2430881
2430881
Taxes
$5,954(2025)
$5,954(2025)
Lot Size
1,036 SQFT
1,036 SQFT
Type
Townhouse
Townhouse
Year Built
2006
2006
Style
Townhouse
Townhouse
Views
Territorial
Territorial
School District
Shoreline
Shoreline
County
King County
King County
Community
Westminster
Westminster
Listed By
Kate Ledbetter, Windermere Real Estate Shoreline
Gina Cantara, Windermere Real Estate / Shoreline
Gina Cantara, Windermere Real Estate / Shoreline
Bought with
Elly McKenzie, Windermere R E Mount Baker
Elly McKenzie, Windermere R E Mount Baker
Source
Northwest MLS as distributed by MLS Grid
Last checked Dec 7 2025 at 1:03 PM PST
Northwest MLS as distributed by MLS Grid
Last checked Dec 7 2025 at 1:03 PM PST
Bathroom Details
- Full Bathroom: 1
- Half Bathroom: 1
Interior Features
- Disposal
- Fireplace
- Double Pane/Storm Window
- Vaulted Ceiling(s)
- Water Heater
- Sprinkler System
- Dining Room
- Dishwasher(s)
- Dryer(s)
- Refrigerator(s)
- Stove(s)/Range(s)
- Microwave(s)
- Washer(s)
Subdivision
- Westminster
Lot Information
- Corner Lot
- Curbs
- Dead End Street
- Paved
- Adjacent to Public Land
Property Features
- Gas Available
- Cable Tv
- High Speed Internet
- Fenced-Partially
- Fireplace: Gas
- Fireplace: 1
- Foundation: Poured Concrete
- Foundation: Slab
Heating and Cooling
- Wall Unit(s)
Homeowners Association Information
- Dues: $145/Monthly
Flooring
- Hardwood
- Slate
- Carpet
- Ceramic Tile
Exterior Features
- Wood
- Wood Products
- Roof: Composition
Utility Information
- Sewer: Sewer Connected
- Fuel: Electric, Natural Gas
- Energy: Green Verification: Built Green™
School Information
- Elementary School: Buyer to Verify
- Middle School: Buyer to Verify
- High School: Buyer to Verify
Parking
- Attached Garage
Living Area
- 1,220 sqft
Listing Price History
Date
Event
Price
% Change
$ (+/-)
Oct 09, 2025
Price Changed
$595,000
-2%
-$10,000
Sep 25, 2025
Listed
$605,000
-
-
Additional Listing Info
- Buyer Brokerage Compensation: 2.5
Buyer's Brokerage Compensation not binding unless confirmed by separate agreement among applicable parties.
Disclaimer: Based on information submitted to the MLS GRID as of 12/7/25 05:03. All data is obtained from various sources and may not have been verified by Windermere Real Estate Services Company, Inc. or MLS GRID. Supplied Open House Information is subject to change without notice. All information should be independently reviewed and verified for accuracy. Properties may or may not be listed by the office/agent presenting the information.

Description